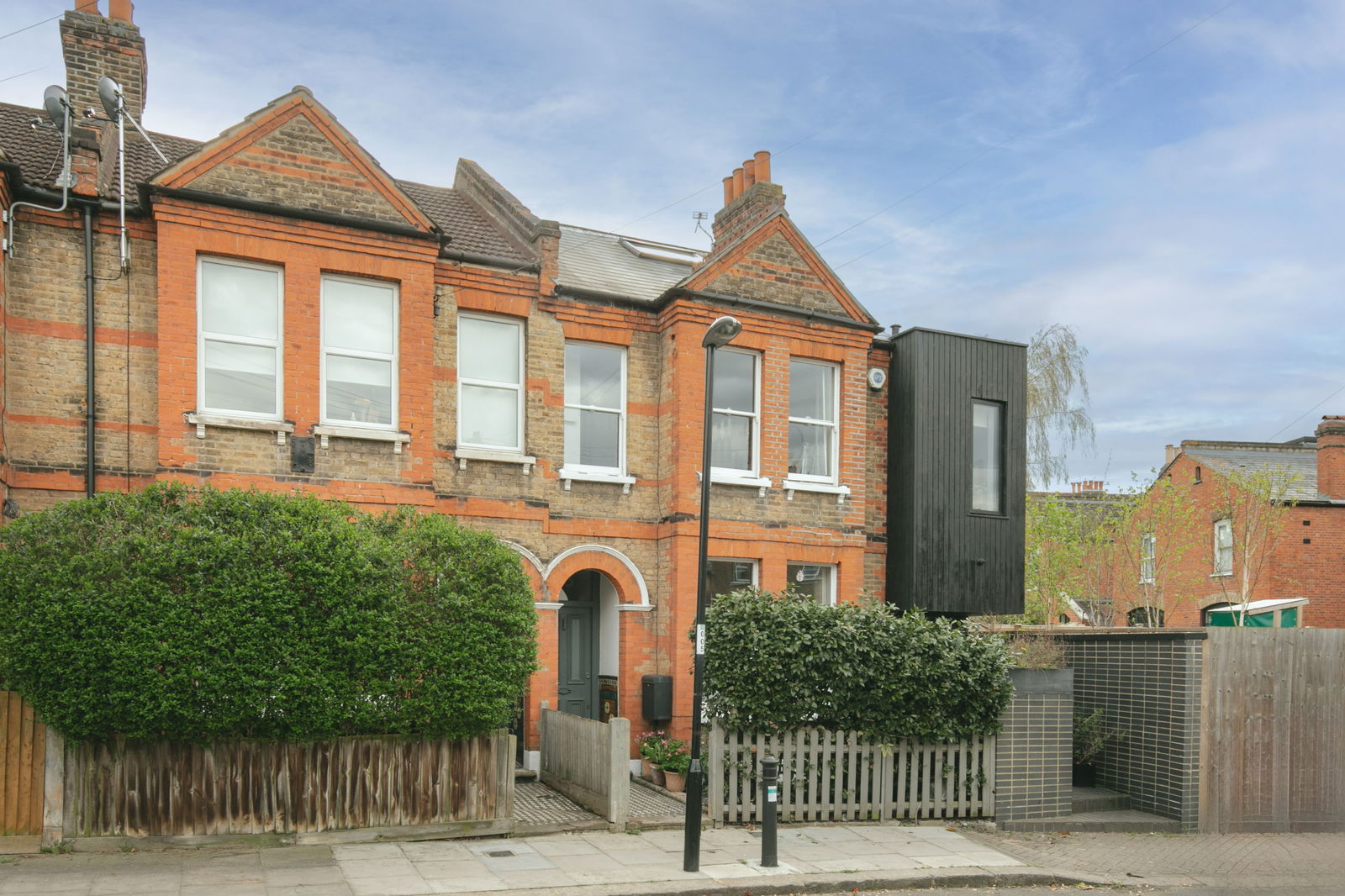Lutwyche Road, London, SE6
Guide Price £850,0005 bedroom
1 bathroom
5 bedroom
1 bathroom
Located on a sought after residential street on the borders of Forest Hill and Catford and close to Kilmorie and Rathfern Primary schools, this five bedroom Victorian family home is full of original features and is offered in great condition throughout.
The property has been extended in to the loft space as well as at the rear, and offers 1642 sq ft if internal living space, plus a 68ft South West facing garden at the rear.
The accommodation comprises an open plan lounge and dining room measuring 25ft in length, with with two feature fireplaces, ornate cornicing and celling roses. The kitchen at the rear has been tastefully extended and is flooded with natural light from two sets of rear double doors, and a large skylight over the vaulted ceiling. There is also a ground floor W.C.
On the first floor there are three double bedrooms, the larger having built in wardrobes and a bay window to the front, a modern family bathroom suite and a separate W.C.
On the second floor, the well designed loft extension has two further bedrooms and access to eaves storage.
At the rear of the house, the garden has a paved seating area leading to the lawn which is wider than most on the street.
Freehold
EPC Rating D
Council Tax Band





















